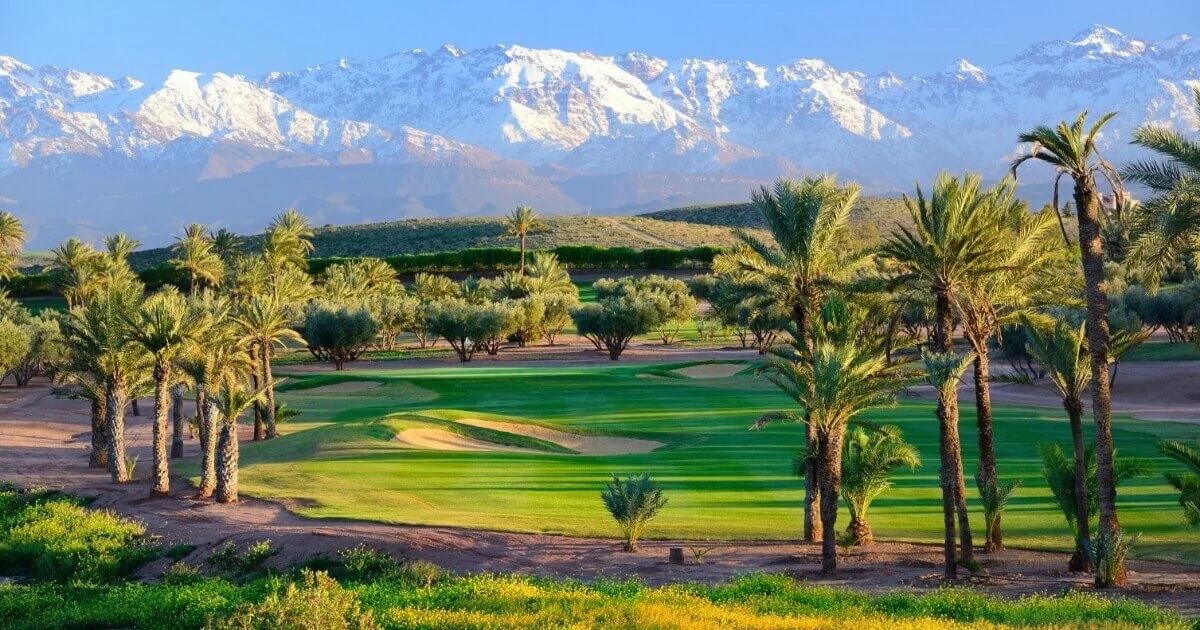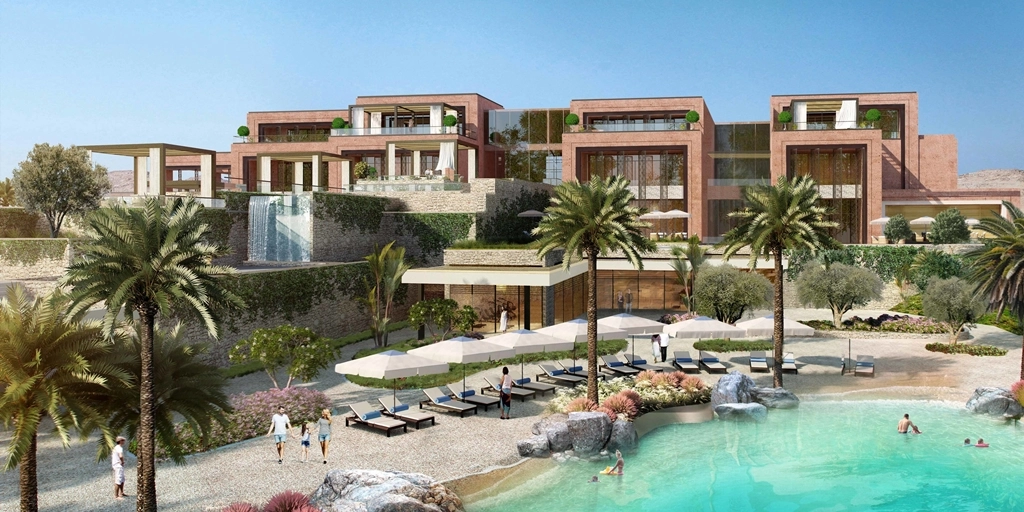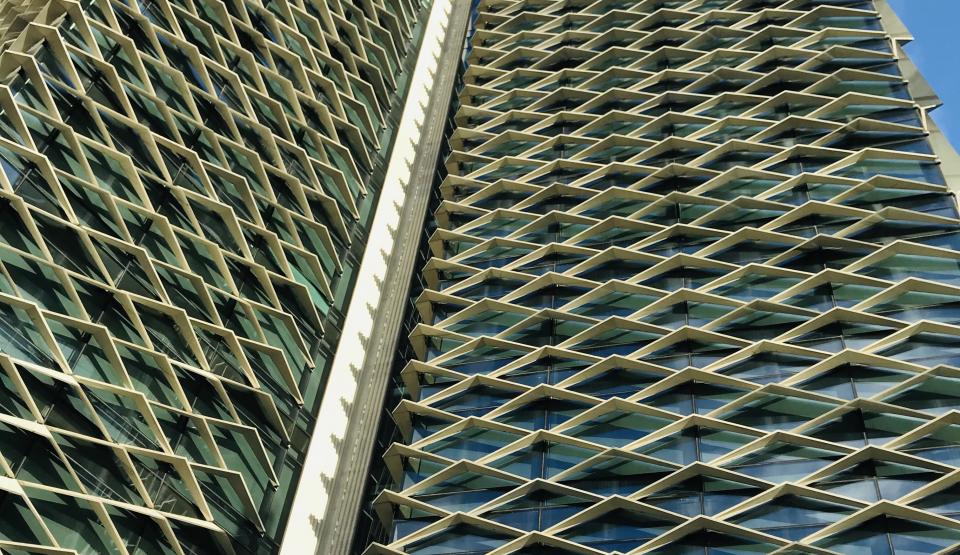The Assoufid development is a luxurious, high-end, gated, mixed-use resort that is strategically located just 15 minutes away from the center of Marrakech. This expansive project stretches across 252 hectares and features a total built-up area of 716,766 square meters.
Currently, Phase 1 of the Assoufid development has been successfully completed. This initial phase proudly showcases an immaculately designed golf course alongside seven expansive, opulent villas. The golf course is complemented by a well-appointed clubhouse that hosts a variety of amenities including a restaurant, a professional golf shop, changing facilities, and an exclusive lounge reserved for members. Additionally, the clubhouse features a VIP pavilion which boasts an indoor swimming pool.
Looking forward, the development plans to incorporate a broad array of facilities and amenities. These will include a prestigious 80-room Marriott St. Regis 5-star hotel, which will offer luxurious spa services, a conference center, and a large ballroom. Adjacent to the hotel, there will be 22 tourist villas and 28 RIPT villas, all managed by St. Regis. The plan also includes 120 apartments and 25 high-end residential villas.
Moreover, the development will feature a health and well-being center that will be operated by a renowned international entity. A comprehensive sports center is also planned, which will include a tennis academy, a heated swimming pool, a gym, and a fitness center. A shopping center equipped with a variety of stores, restaurants, and cafes is also part of the blueprint, along with generously green and beautifully landscaped areas.
To facilitate and manage the extensive planning and execution of this project, DG Jones and Partners have been engaged by the Client. They are providing Pre-Contract Cost Consultancy Services under a Framework Agreement that extends over a period of three years.







